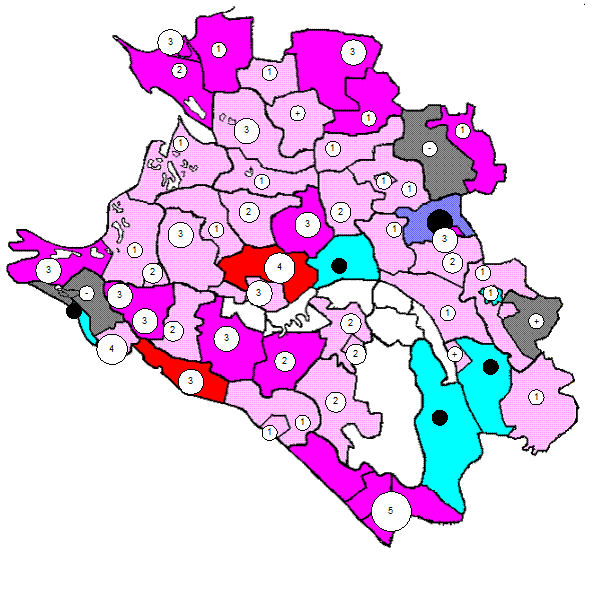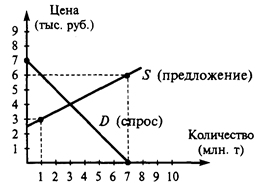Pre-reading Discussion. 1. How can you interpret the phrase “load-bearing structure”?1. How can you interpret the phrase “load-bearing structure”? 2. Are there any load-bearing structures in Crimea 3. Why do architects need to design load-bearing constructions? 4. Is it up to builders to decide where such structure should be used? 5. Load-bearing elements are mostly used in roof constructions, aren’t they? The load-bearing structure was initially conceived as a non-directional beam system laid out to a 24.50- metre square grid, which could be extended in any direction and would provide adequate column-free space for the production. The roof structure comprised a system of primary and secondary beams, with polygonal secondary beams trussed on the underside and laid on the top of primary trussed girders. Each of the roof modules was to be borne by four hinged columns. In the course of the planning, however, the media lines for services and production technology developed into dense clusters, so that the loading was concentrated along certain routes and was no longer evenly distributed over the area of the structure. A weight of up to 350 kg/m accrued. The load-bearing behaviour of nondirectional structural systems is no longer necessarily biaxial when subject to linear loading. In other words, the structure would have been overdimensioned in one direction and no longer strictly economical. The nondirectional bearing principle was abandoned, therefore, although the 24.50-metre square column grid was retained. To optimize the load-bearing structure, the layouts for the mechanical services and the production technology were superimposed on the structural plans. The loads on individual areas were calculated, and the spacings of the secondary beams adjusted accordingly. Elements subject solely to tension stresses were fabricated from steel plates; for those subject to tension and compression, narrow channel sections were used; while compression members liable to buckling were formed from rolled steel sections symmetrical about two axes. This resulted in material savings and also made the function of the various elements legible. The depth and spacing of the girders were determined in conjunction with the service runs. By creating a V-shaped load path with tie members over the round steel column, an obstacle-free triangle is formed with adequate space for the distribution of services. The roof plane was designed as a plate structure with prestressed steel rod bracing. It serves to stabilize the upper chords of the lattice girders and to transmit wind loads to the concrete cores and vertical bracing. In the longitudinal direction, the bracing elements are located in the façade plane in the middle of the 171.50-metrelong hall. These elements allow the load-bearing structure to expand outwards in both directions from the centre, thereby effectively halving the extension length. As a result, it was possible to construct the hall without expansion joints and additional diagonal bracing in the production areas. A continuous girder system, with a maximum span of 98 m, acts as bracing in the longitudinal direction. The administration tract is separated from the production hall by a construction joint and is independently braced by stiffening elements and by fixing the roof plate to the concrete cores. The steel table structure with a stacked-plank floor in the offices is braced by the farming effect on both sides and flexibly connected to the columns that support the roof structure.
|




